
Stars, Sails - the Parallax View
A family of astronomers at sea... coming soon to a galaxy near you...
28 May 2020 | Fort Myers, FL
13 February 2019 | SW Florida
25 May 2018 | Fort Myers, SW FL
02 September 2016 | Fort Myers, FL
11 July 2014 | Fort Myers, FL
04 July 2014 | Fort Myers, FL
01 July 2014 | South Jersey Shore
23 April 2014
11 November 2013 | Fort Myers, FL
05 July 2013 | Fort Myers, FL
22 April 2013
25 March 2013 | Fort Myers, FL
11 March 2013 | Fort Myers, FL
25 February 2013 | Fort Myers, FL
24 January 2013 | Fort Myers, FL
25 December 2012 | Fort Myers, FL
15 December 2012 | Fort Myers, FL
28 November 2012 | Fort Myers, FL
25 November 2012 | Fort Myers, FL
07 November 2012 | Fort Myers, FL
The Other Arm of the U(niverse)
01 October 2012 | Fort Myers, FL
Heather / mostly sunny and 88F
Um, where was I? Oh, right. In Fort Myers. Trying to buy a house.
Here is the back of the house, you can also see the various conversational groupings in the covered lanai areas:
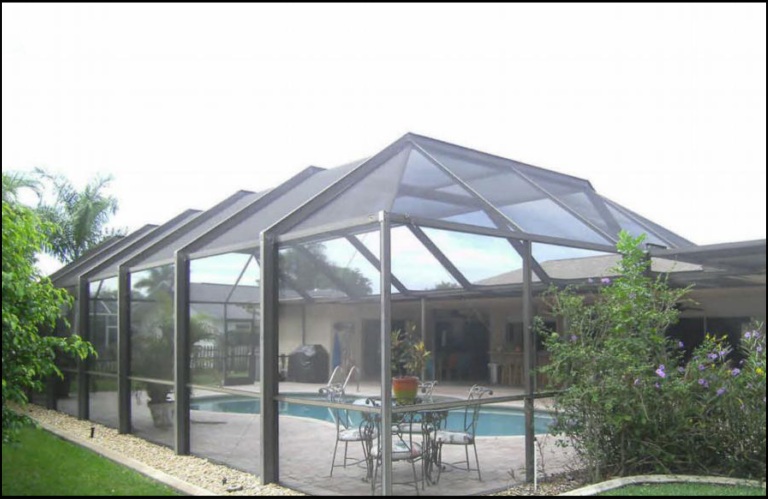
Interior:
Here are the pictures from the other half of the U-shaped house, the part that's to the right when you come in the entryway. You go through an open doorway and see to your right a family-room-style area, in this case delineated by a sectional:
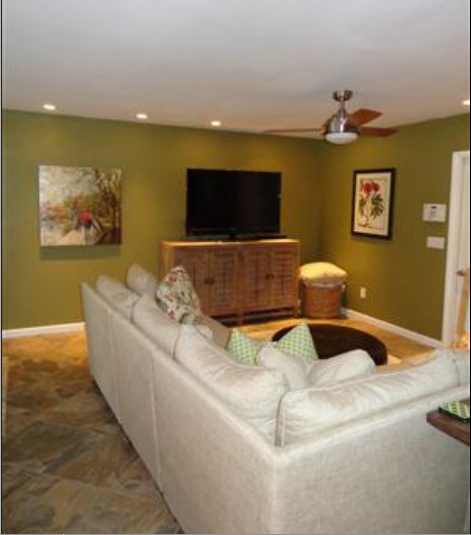
If you look back at the wall through which you passed, you see this rather clever use of color and fake topiary to accentuate the "green" theme:
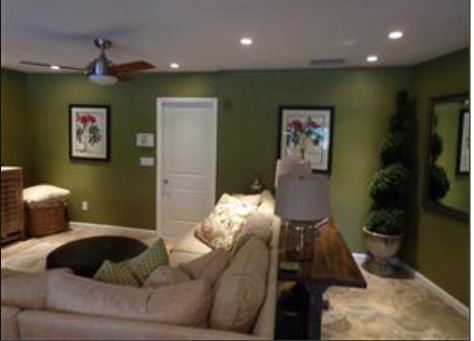
The floor is a nice large-scale tile all through here, and the owner has used area rugs to define specific-purpose areas for family room and dining. Walk over to the TV and look toward the pool, you can see the dining area to the right and the kitchen island/breakfast counter to the left:
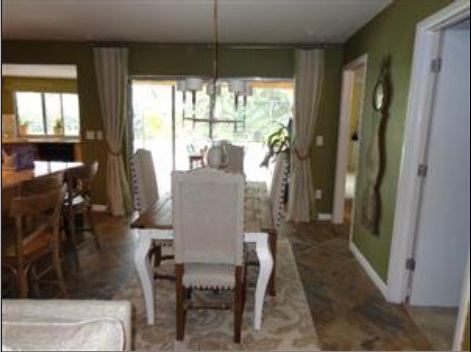
Walking over to the dining area and shooting from its "near" side toward the kitchen windows (diagonally across the island), you get an idea of the size of the island. It has storage on the kitchen side and storage-plus-breakfast counter space on the other. This shot is from a different day than the rest:
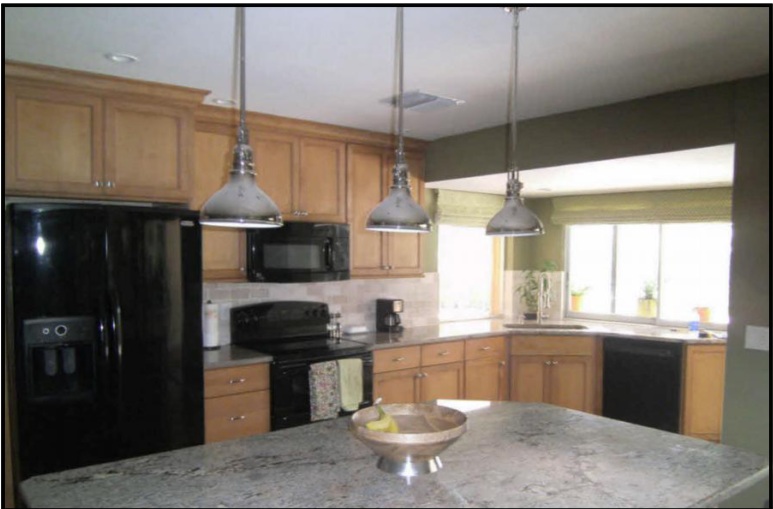
Standing in the dining area shooting toward the kitchen, you can see a corner of the kitchen island (with a computer on it, this was during the inspection) and the kitchen itself. Out the window over the sink in that direction you can see the conversation area outside the formal living room (you already saw one view of that through the LR glass doors), while over the sink in the other direction you can see the pool, and a pass-through window to a counter outside, for easy entertaining:
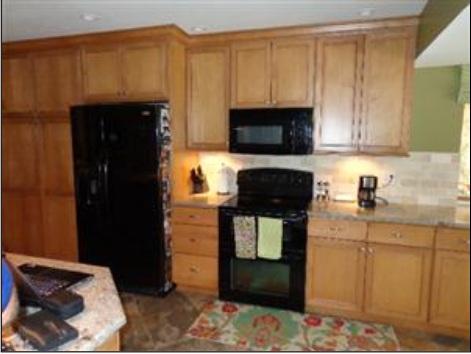
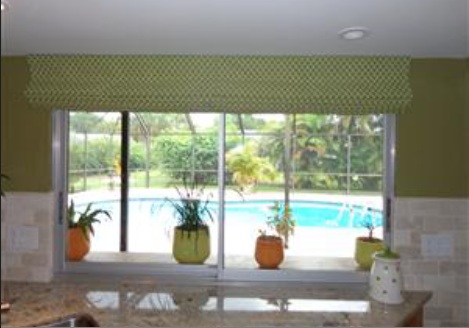
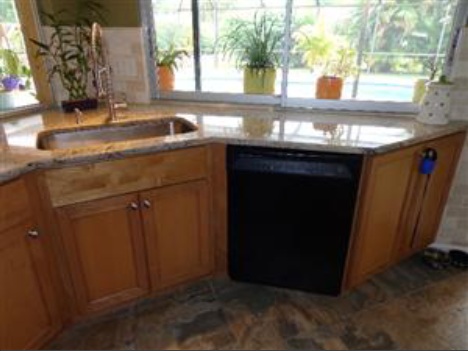
I like the kitchen, the owner put in sliding shelves and drawers everywhere. It's very efficient and has lots of space.
Now, if you follow from the dining room into the other arm of the "U," you have a large, light and airy bedroom:
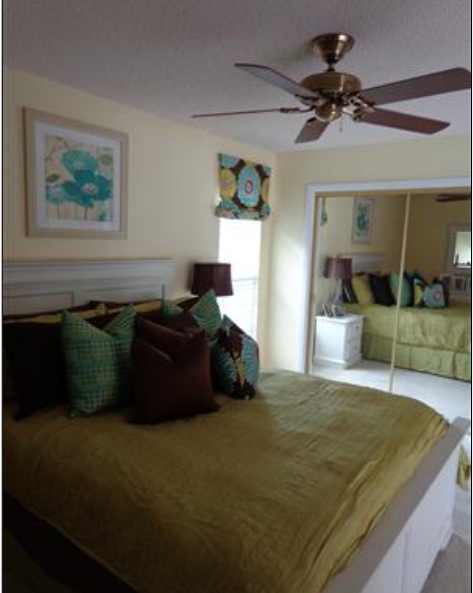
It also has a view out to the pool (so does the MBR on the opposite arm of the "U")
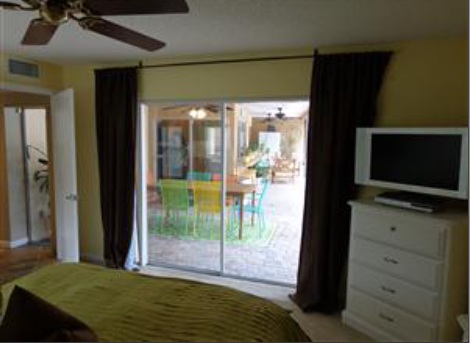
It has its own bathroom with the only actual tub in the house... this would also be the pool-users' bath, as it's a few steps across tile from the pool deck:
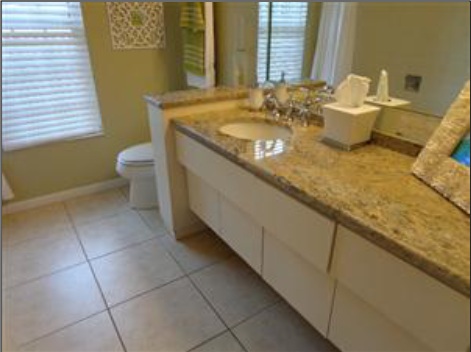
Through a different door from the dining area, wrapping behind the family room, is an interesting suite: a bedroom with a full bath at the far end which is just off a tiny passthrough hall into another BR. That far BR is really more of an office/media room in size, and certainly in location. It is a room plucked back from the original three-car garage; one car's worth has been turned into a 5th BR. The only exit from that room, aside from through the BR near the dining area, is into the garage itself. Pretty interesting :-) Both of those rooms are not in a good condition to show you (too much very owner-specific stuff) but the small BA between them is anonymous enough and it's also kind of nice:
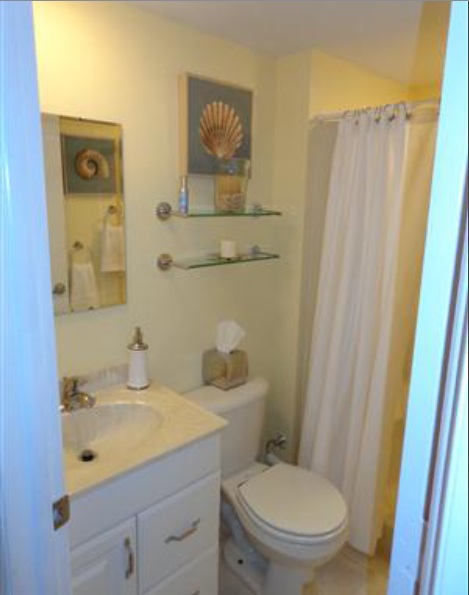
...Assuming, that is, that you can put up with my seeming fascination with plumbing! I like nice tile, polished granite counters, and shiny floors, what can I say. So that's it -- three "bedroom" bedrooms, an office formerly known as bedroom, and a media/gaming room formerly known as bedroom with a spare bedroom capability (foldout). Space for visiting guests and their families, in two separate rooms, even. So, if all goes well, c'mon down.
Here is the back of the house, you can also see the various conversational groupings in the covered lanai areas:

Interior:
Here are the pictures from the other half of the U-shaped house, the part that's to the right when you come in the entryway. You go through an open doorway and see to your right a family-room-style area, in this case delineated by a sectional:

If you look back at the wall through which you passed, you see this rather clever use of color and fake topiary to accentuate the "green" theme:

The floor is a nice large-scale tile all through here, and the owner has used area rugs to define specific-purpose areas for family room and dining. Walk over to the TV and look toward the pool, you can see the dining area to the right and the kitchen island/breakfast counter to the left:

Walking over to the dining area and shooting from its "near" side toward the kitchen windows (diagonally across the island), you get an idea of the size of the island. It has storage on the kitchen side and storage-plus-breakfast counter space on the other. This shot is from a different day than the rest:

Standing in the dining area shooting toward the kitchen, you can see a corner of the kitchen island (with a computer on it, this was during the inspection) and the kitchen itself. Out the window over the sink in that direction you can see the conversation area outside the formal living room (you already saw one view of that through the LR glass doors), while over the sink in the other direction you can see the pool, and a pass-through window to a counter outside, for easy entertaining:



I like the kitchen, the owner put in sliding shelves and drawers everywhere. It's very efficient and has lots of space.
Now, if you follow from the dining room into the other arm of the "U," you have a large, light and airy bedroom:

It also has a view out to the pool (so does the MBR on the opposite arm of the "U")

It has its own bathroom with the only actual tub in the house... this would also be the pool-users' bath, as it's a few steps across tile from the pool deck:

Through a different door from the dining area, wrapping behind the family room, is an interesting suite: a bedroom with a full bath at the far end which is just off a tiny passthrough hall into another BR. That far BR is really more of an office/media room in size, and certainly in location. It is a room plucked back from the original three-car garage; one car's worth has been turned into a 5th BR. The only exit from that room, aside from through the BR near the dining area, is into the garage itself. Pretty interesting :-) Both of those rooms are not in a good condition to show you (too much very owner-specific stuff) but the small BA between them is anonymous enough and it's also kind of nice:

...Assuming, that is, that you can put up with my seeming fascination with plumbing! I like nice tile, polished granite counters, and shiny floors, what can I say. So that's it -- three "bedroom" bedrooms, an office formerly known as bedroom, and a media/gaming room formerly known as bedroom with a spare bedroom capability (foldout). Space for visiting guests and their families, in two separate rooms, even. So, if all goes well, c'mon down.
Comments
| Vessel Name: | Parallax |
| Vessel Make/Model: | 37' Prout Snowgoose (1982) |
| Hailing Port: | Pensacola |
| Crew: | Derek, Heather and Grant |
| About: | |
| Extra: |
Gallery not available
S/V Parallax
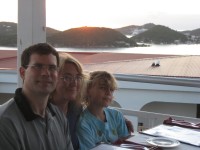
Who: Derek, Heather and Grant
Port: Pensacola
Posts Listing
Good Links
- Windfinder.com always worked pretty well for us...
- Passage weather
- NOAA Marine Forecast
- S/V Carried Away
- Charisma's Voyage: Getting There
- S/V Dreamcatcher: Gina and Bruce's blog
- M/V FantaSea's Actual Blog
- S/V Flying Cloud
- S/V The Full Monty's Fuller Blog!
- S/V The Full Monty
- S/V The Great Escape
- S/V Monomoy's blog
- Big Mike's Fiberglass (Pensacola)
- Cruz Animal Hospital, Ramrod Key
- Dip-It: it really works
- Dip-It Ingredients List
- Folex Carpet Spot Remover: works well, not costly
- Git-Rot Wood Repair
- Queensboro Shirt Company - boat logo shirts!
- Rick Zern Rigging
- We Support Wikipedia!



